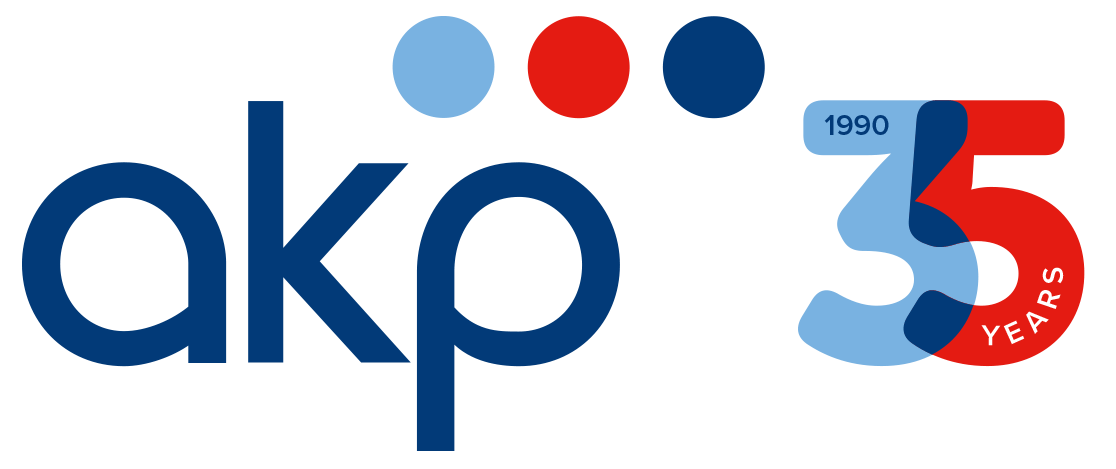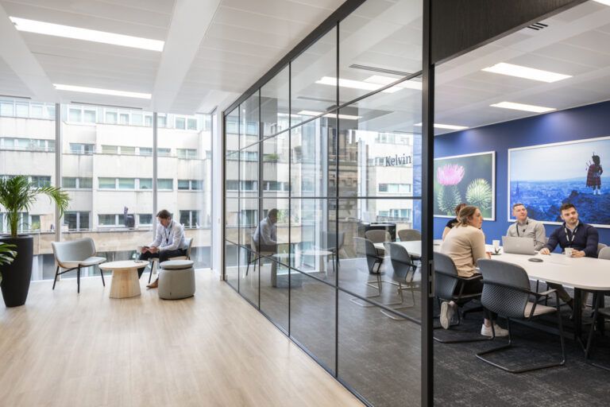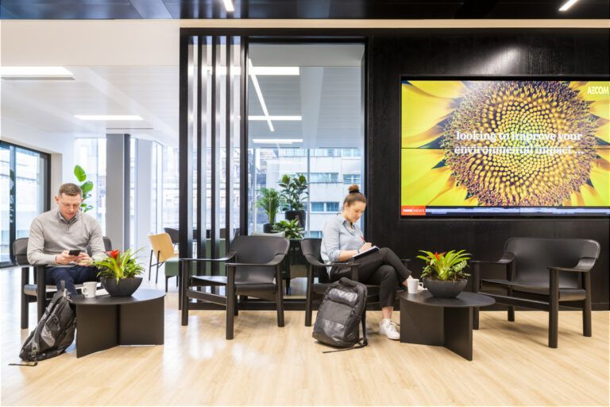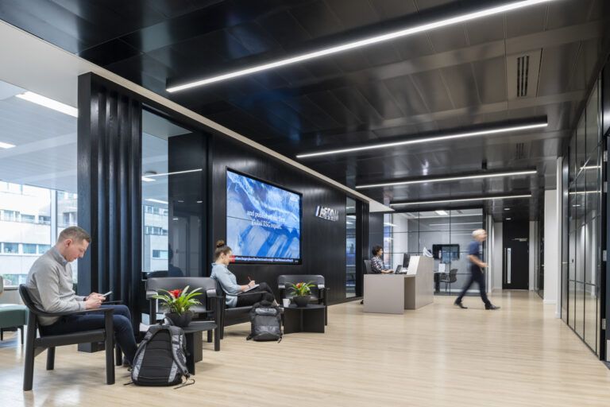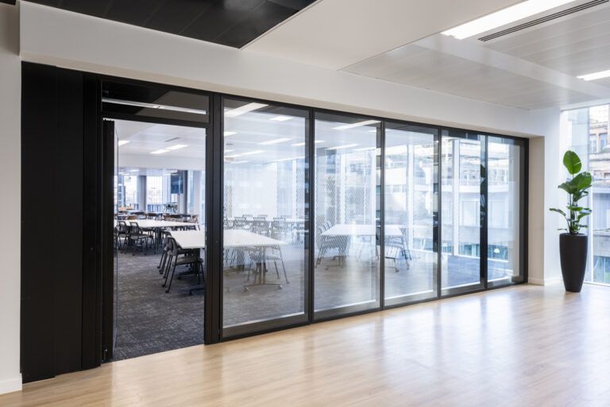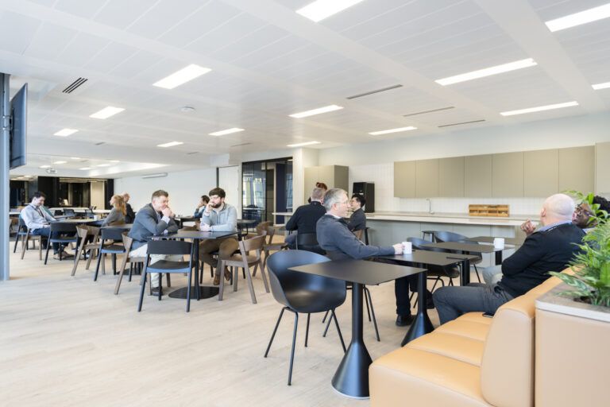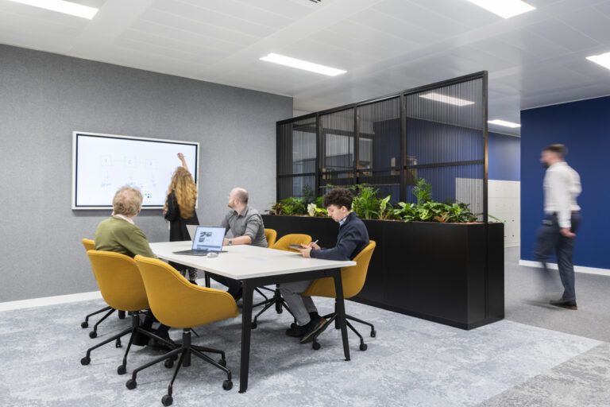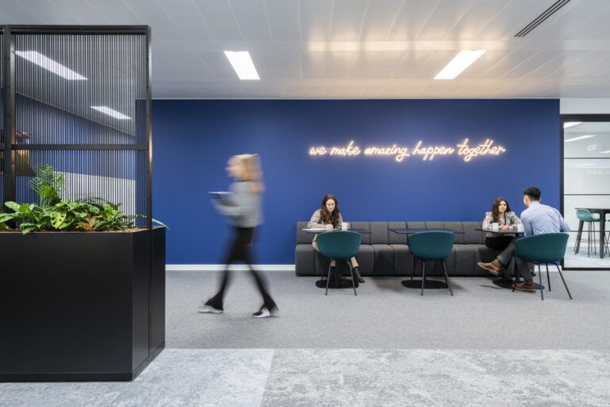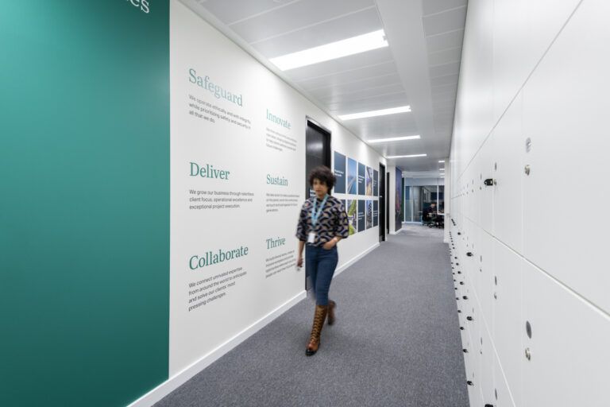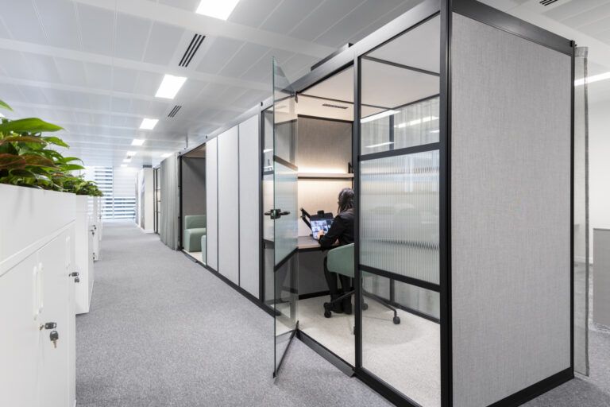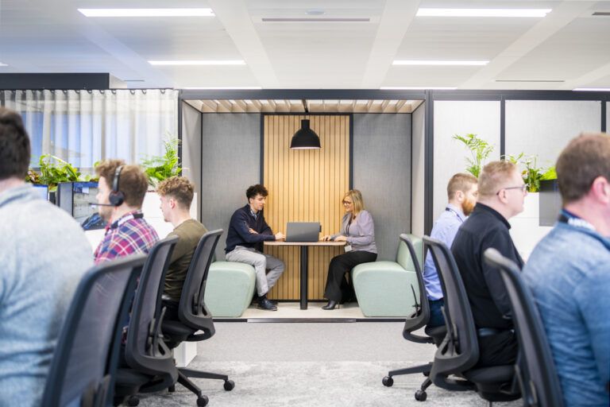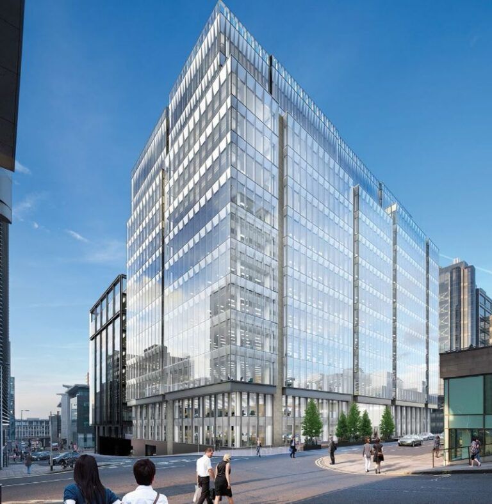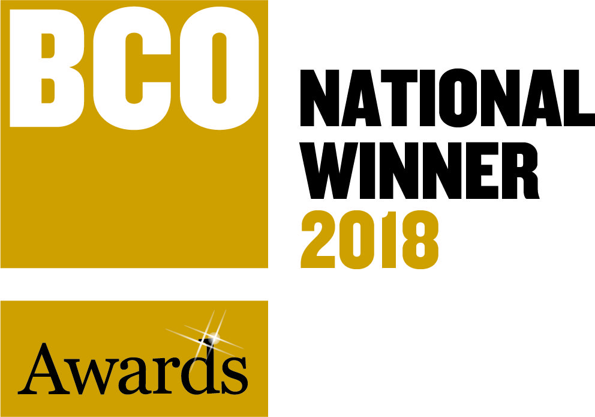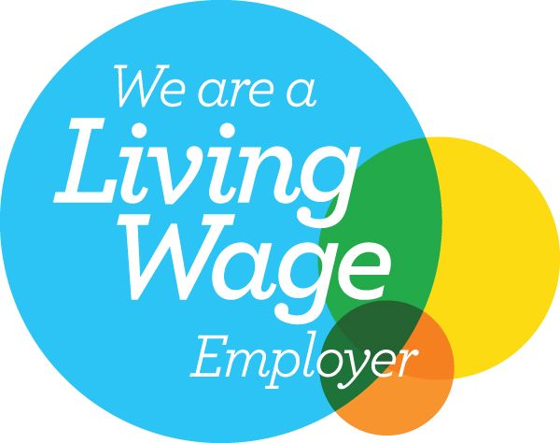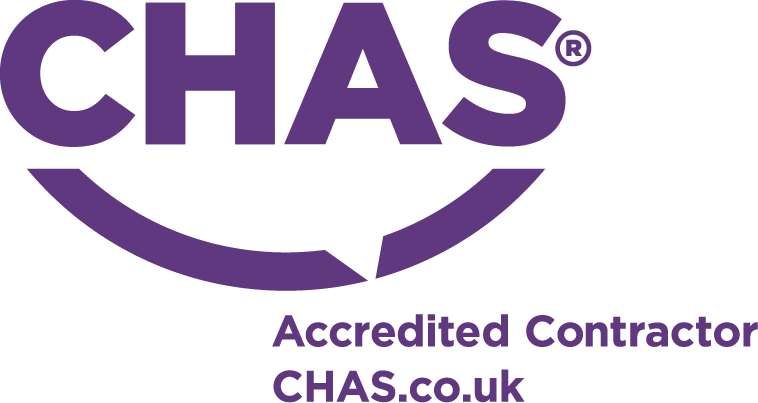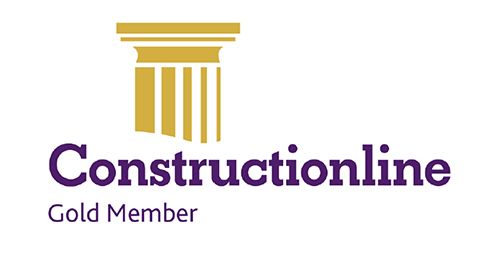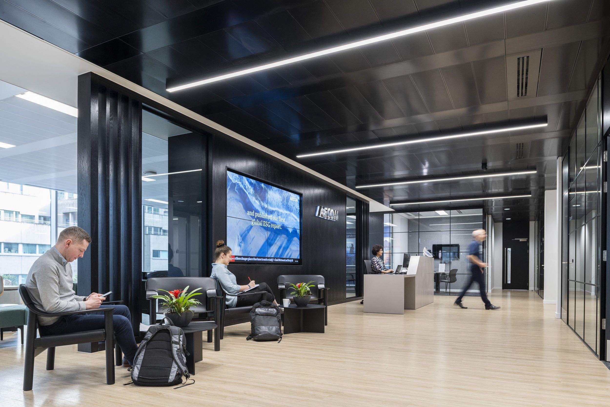
AECOM
£1m-£3m
16 weeks
21,000 sq. ft.
Glasgow
Commercial
akp were thrilled to secure this CAT B Fit Out at 177 Bothwell Street, one of Glasgow’s largest and most prestigious office buildings.
AECOM signed the lease for 22,000 sq ft of space on the second floor and join BNP Paribas, Virgin Money and CBRE in the building.
The works completed by akp comprise of the following:
- Removal of CAT A ceilings & raised access floors
- Formation of new partitions
- M&E alterations
- Glazed partitions
- Manufactured joinery instalation
- New ceilings & acoustic panels
- Tea preparation areas
- Decoration
- Floor finishes
Specifically designed to meet the evolving needs of occupiers, 177 Bothwell Street has placed an emphasis on sustainability and digital infrastructure. The building’s energy is supplied by Blantyre Muir Wind Farm in South Lanarkshire, ensuring it is 100% renewable from an identified local source, with an EPC rating of ‘A’ and BREEAM ‘Excellent’ standard.
The building is the first Scottish property to commit to attaining the new SmartScore accreditation for smart buildings and has already achieved a ‘Platinum’ WiredScore certification, a standard recognising that occupiers will have the best connectivity available.
177 Bothwell Street also features a rooftop terrace and running track, 318 cycle spaces, electric vehicle charging points, and touchless technology throughout the building. An independent economic impact assessment concluded that the 313,000 sq. ft. development will generate £2.8 billion of gross value added (GVA) to the Scottish economy over 25 years.
The new office brings together AECOM’s Glasgow team on one site and is one of the first major office redevelopments AECOM has undertaken for its staff to reflect the new employee preference for a more balanced choice when going to the office.
With people now needing more flexible workplaces, the Bothwell Street building in Glasgow could not be better suited for today’s workforce. A sustainable building, certified by the International WELL Building Institute, it is perfectly located in the city centre, well connected to Central, Queen Street and Anderston stations, as well as the main cycle, driving and bus routes.
On the top floor there’s an 8,000 square foot roof terrace incorporating Scotland’s first roof-top running track, giving Glasgow colleagues the chance to exercise in the day. The building also features spa-like shower facilities and more than 400 cycle racks. The whole building is also ‘touchless’, meaning you can arrive and not have to touch anything until you reach your desk.
Other features, designed by AECOM’s in-house interior design team include workstation areas, break-out and sitting areas, individual booths for calls, open collaboration project tables, a confidential project room, a prayer room, a mother and wellness room and a business garden.
Colleagues using the office can use individual sitting desks, collaborative areas to catch-up with colleagues and break-out spaces to take a moment for their wellbeing. AECOM offers flexible, hybrid work options for all employees through its Freedom to Grow initiative, which supports employees in finding the balance and flexibility they need to do their best, deliver for clients and bring their whole selves to work.
Photography by Office Curator
